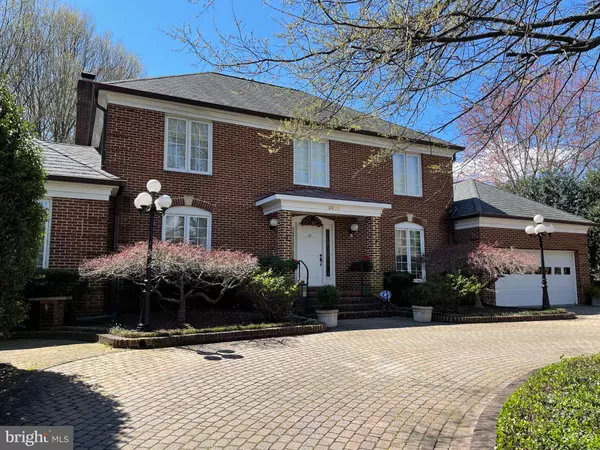For more information regarding the value of a property, please contact us for a free consultation.
2203 TRAIES CT Alexandria, VA 22306
Want to know what your home might be worth? Contact us for a FREE valuation!

Our team is ready to help you sell your home for the highest possible price ASAP
Key Details
Sold Price $1,250,000
Property Type Single Family Home
Sub Type Detached
Listing Status Sold
Purchase Type For Sale
Square Footage 5,040 sqft
Price per Sqft $248
Subdivision Kirkside
MLS Listing ID VAFX2023492
Sold Date 01/19/22
Style Colonial
Bedrooms 6
Full Baths 4
Half Baths 1
HOA Y/N N
Abv Grd Liv Area 5,040
Originating Board BRIGHT
Year Built 1986
Annual Tax Amount $9,749
Tax Year 2021
Lot Size 0.711 Acres
Acres 0.71
Property Description
GORGEOUS, Large ALL Brick Colonial on .71 Acres. 6 Bedrooms, 4.5 Bath. Freshly Painted, Hardwood Floors, Brand NEW Carpeting and Flooring throughout! Primary Suite on main level and option on second level as well. Large walk-in closets. Large eat-in Kitchen (2 Stoves), with peninsula, Open Floor plan to Family Room with Fireplace. Family room opens to Large Deck overlooking Gorgeous, Private backyard lot! Large Basement Rec area, with 2 Lower Bedrooms, Full Bath, a Workshop, and Large Sunroom. Outdoor Kitchen area With Grill on Large Brick Patio.
A True MUST SEE!! Pictures don't do it Justice.
Stunning Backyard and Lot. Large Circular Front Drive. 2 Car garage.
In Mount Vernon area. With easy commute to Fort Belvoir, Pentagon and D.C.
Location
State VA
County Fairfax
Zoning 120
Rooms
Other Rooms Living Room, Dining Room, Primary Bedroom, Bedroom 2, Kitchen, Family Room, Bedroom 1, Recreation Room, Solarium, Workshop
Basement Walkout Level, Full, Fully Finished
Main Level Bedrooms 1
Interior
Interior Features Breakfast Area, Built-Ins, Ceiling Fan(s), Entry Level Bedroom, Family Room Off Kitchen, Flat, Floor Plan - Open, Formal/Separate Dining Room, Kitchen - Country, Kitchen - Eat-In, Kitchen - Table Space, Stall Shower, Walk-in Closet(s), Wood Floors
Hot Water Natural Gas
Heating Central, Forced Air
Cooling Central A/C
Fireplaces Number 1
Fireplaces Type Brick
Equipment Dishwasher, Disposal, Dryer - Electric, Dryer - Front Loading, Icemaker, Refrigerator
Fireplace Y
Window Features Bay/Bow,Energy Efficient
Appliance Dishwasher, Disposal, Dryer - Electric, Dryer - Front Loading, Icemaker, Refrigerator
Heat Source Natural Gas
Exterior
Parking Features Garage - Front Entry, Inside Access, Additional Storage Area
Garage Spaces 4.0
Utilities Available Cable TV Available, Natural Gas Available, Sewer Available, Water Available
Water Access N
View Garden/Lawn, Trees/Woods
Accessibility Other, 2+ Access Exits
Attached Garage 2
Total Parking Spaces 4
Garage Y
Building
Story 3
Foundation Concrete Perimeter
Sewer Public Sewer
Water Public
Architectural Style Colonial
Level or Stories 3
Additional Building Above Grade, Below Grade
New Construction N
Schools
Middle Schools Sandburg
High Schools West Potomac
School District Fairfax County Public Schools
Others
Senior Community No
Tax ID 1021 26050023
Ownership Fee Simple
SqFt Source Assessor
Horse Property N
Special Listing Condition Standard
Read Less

Bought with Susan Anthony • McEnearney Associates, Inc.
GET MORE INFORMATION




